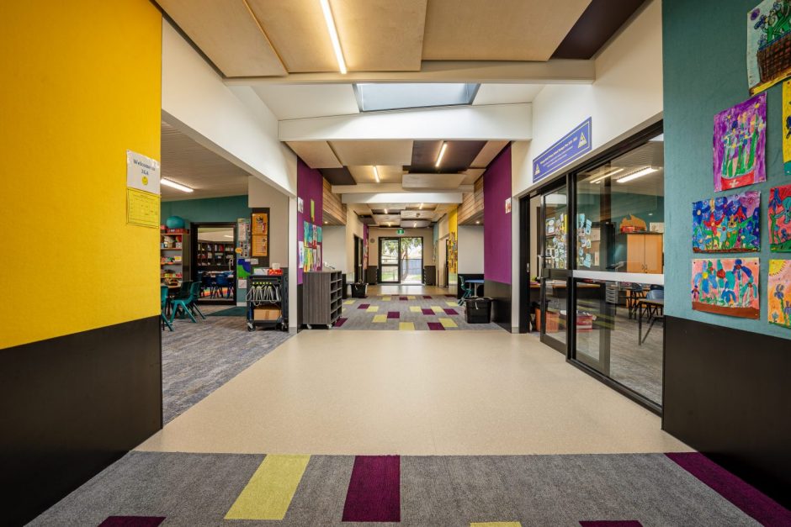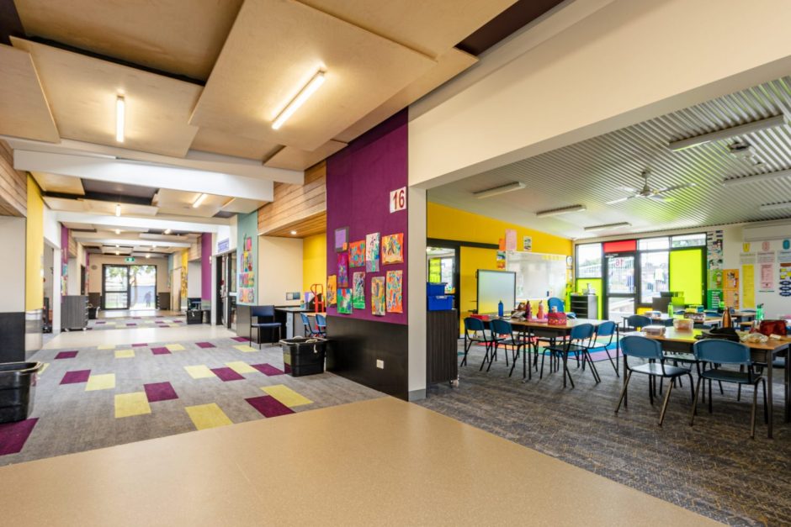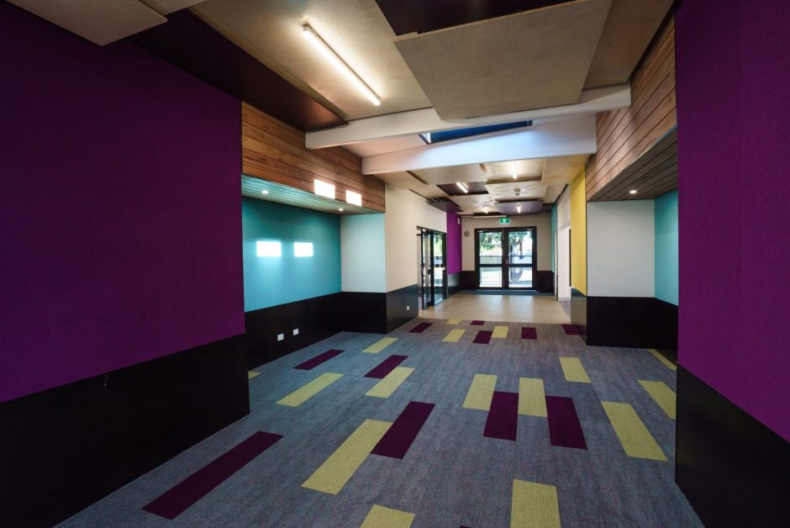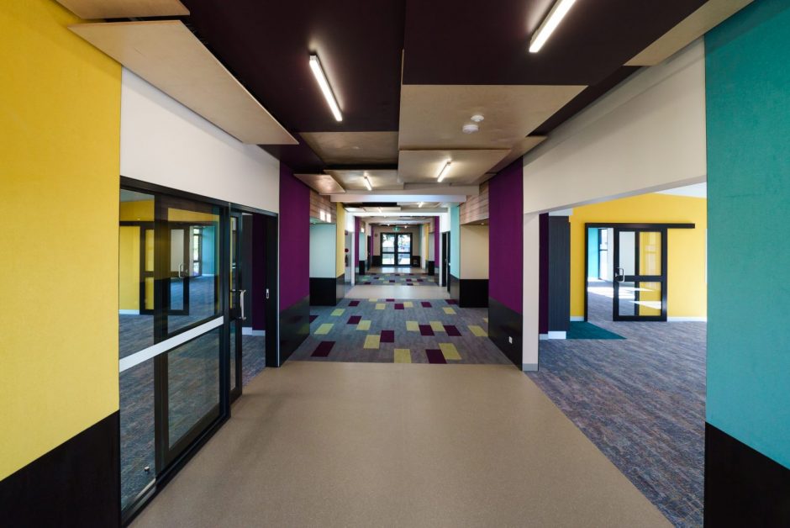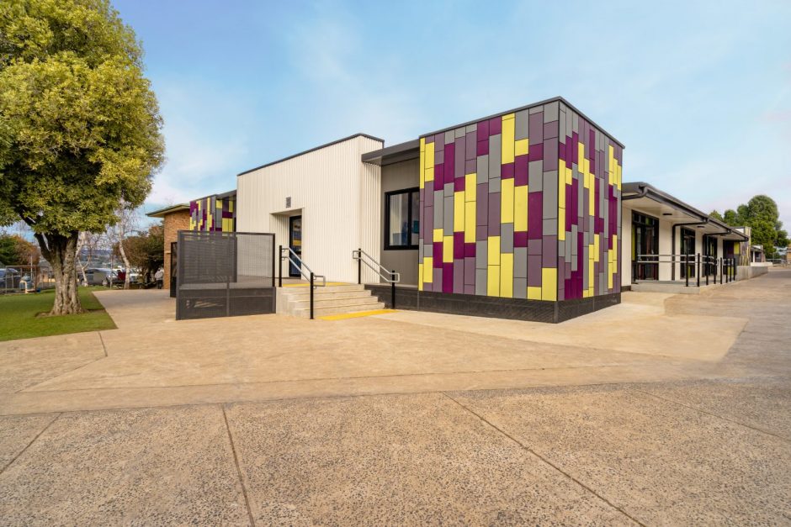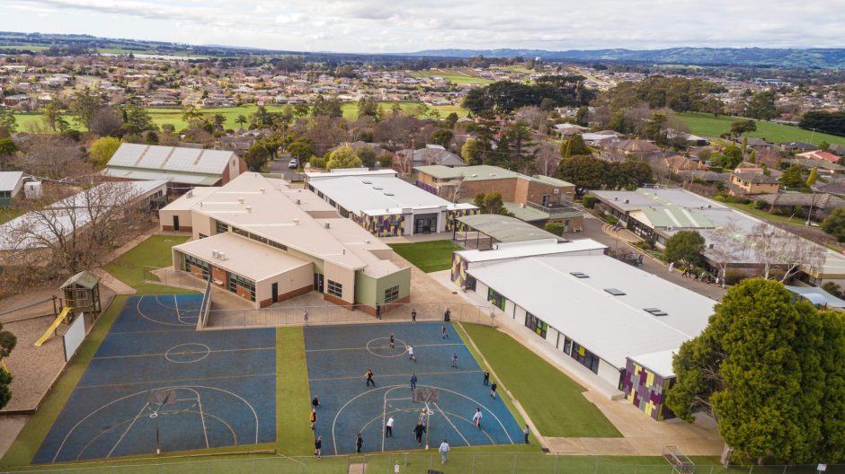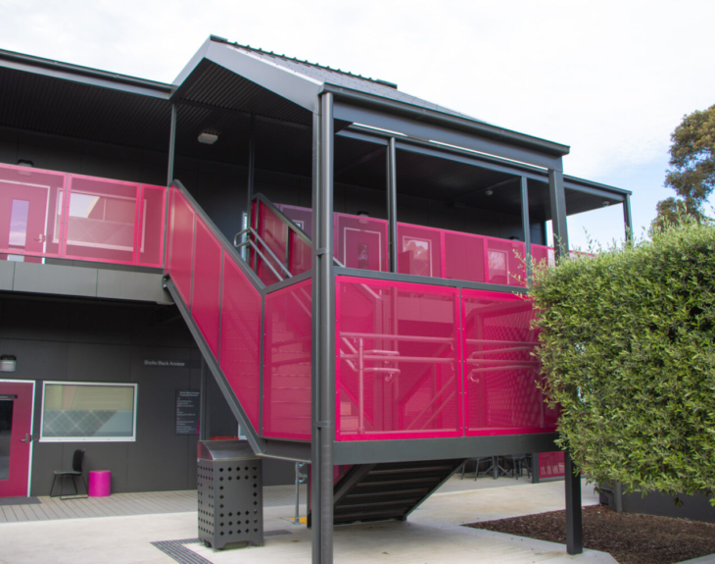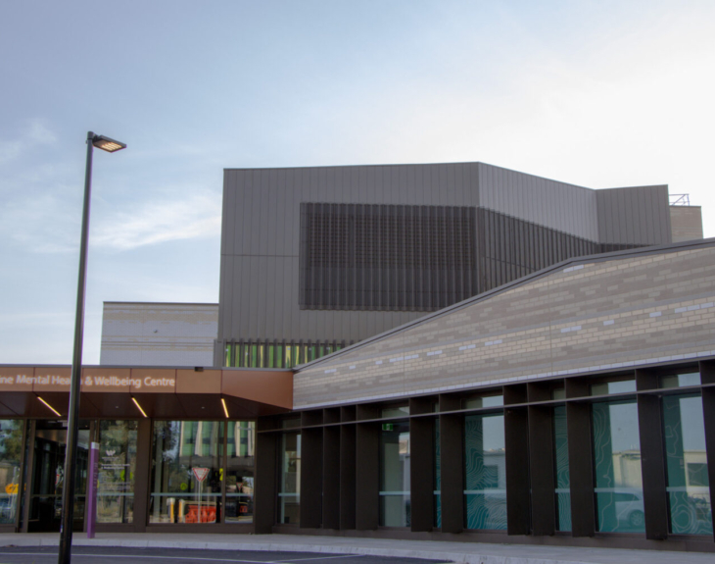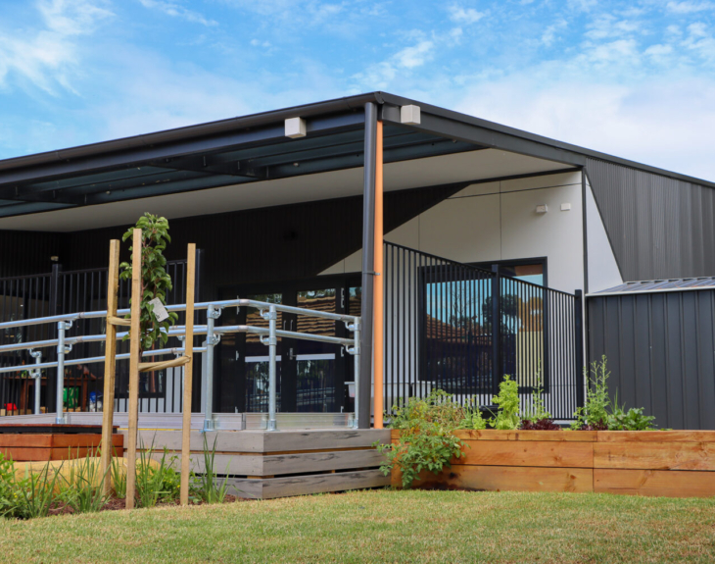Go Back Modular - Educational
Project Location:
Warragul North, Victoria
Building Size:
1300 sqm
Completion Date:
August, 2019
The team at Grove were contracted to design and construct a new, functional learning facility at Warragul North Primary School.
Whilst the initial plan was for Grove to construct one building onsite, the scope quickly changed once our team looked at the existing infrastructure that impacted the proposed facility. A large wall run through the middle of the school, creating two separate and distinct learning spaces.
Warragul #6
Coming at it from a different angle our team decided it was best to build two separate but interconnected learning facilities in order to suit existing architecture and reduce traffic flow throughout the school. Whilst the two buildings increased interaction between different parts of the school, Grove were also able to design an integrated courtyard and amphitheatre setting, providing a functional outdoor learning environment.
The total program took little over 8 weeks once design and permiting had been finalised, comprising of 4 weeks build time in the factory and a further 4 weeks to install the building and make good of the site.
