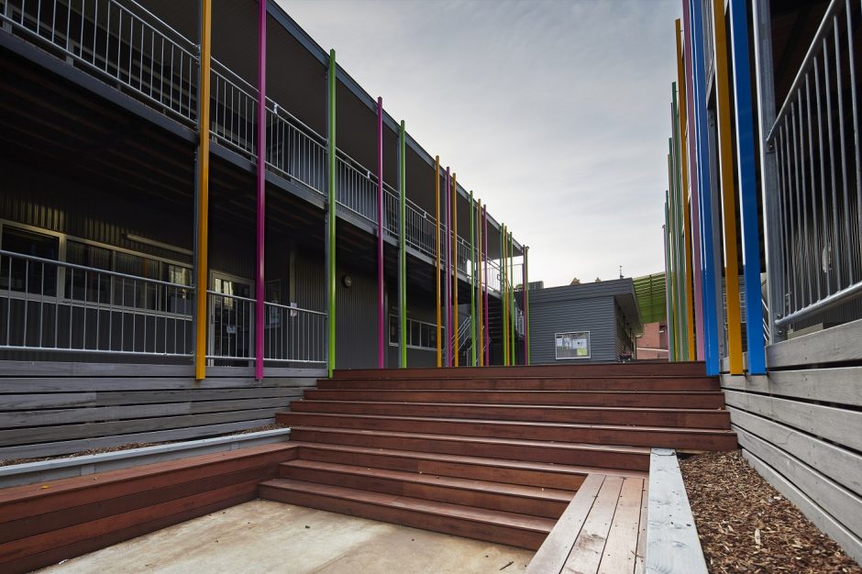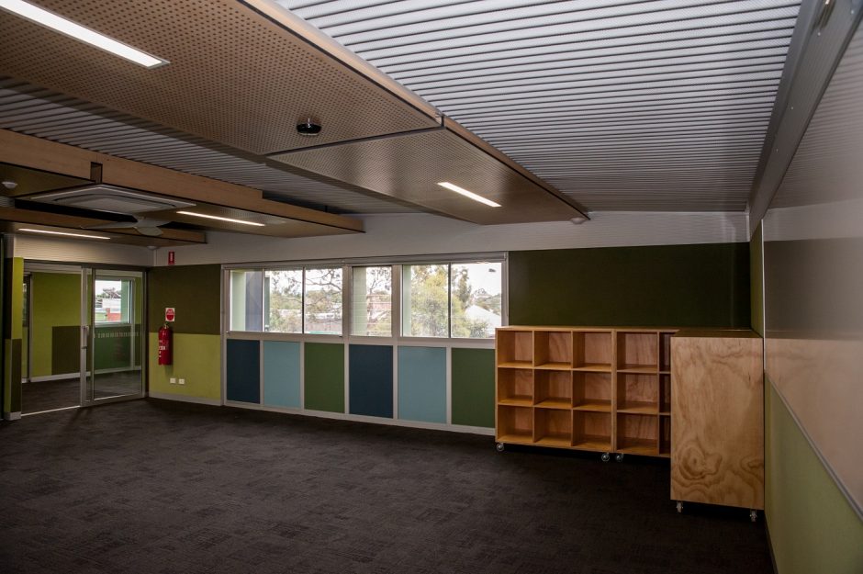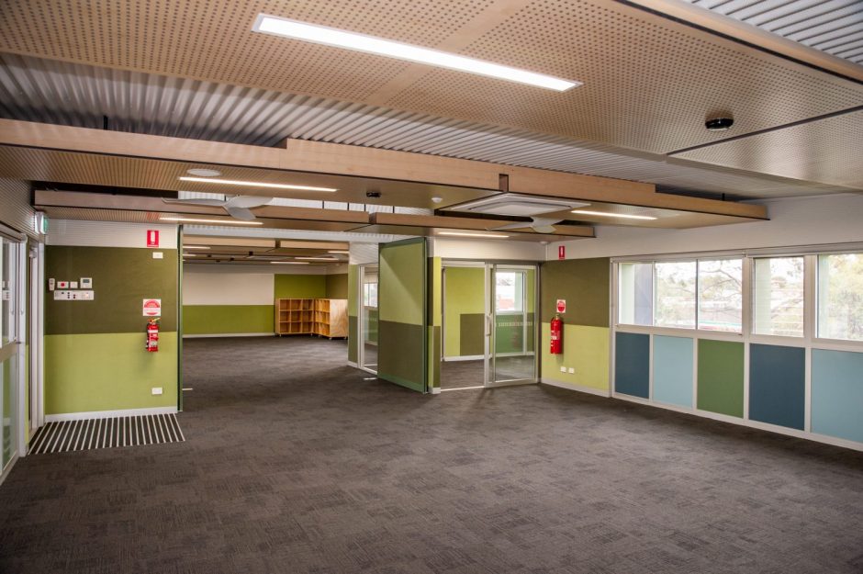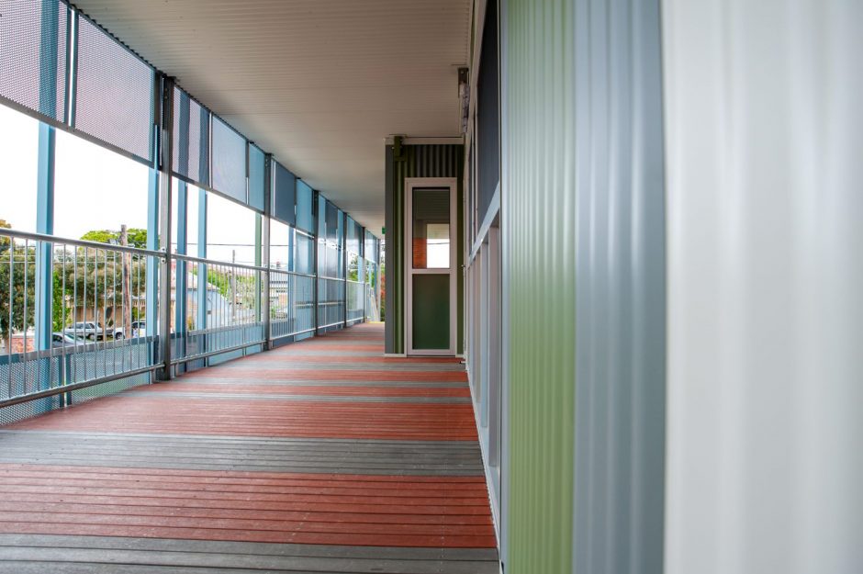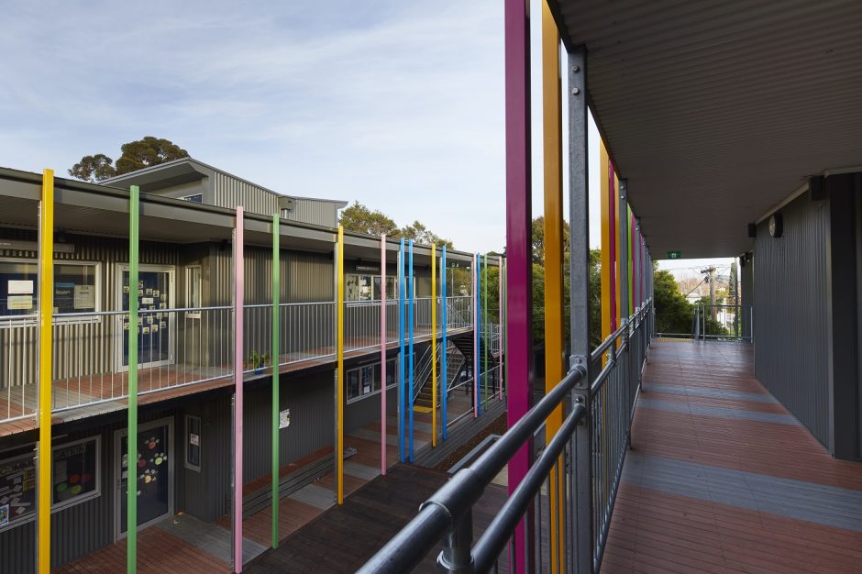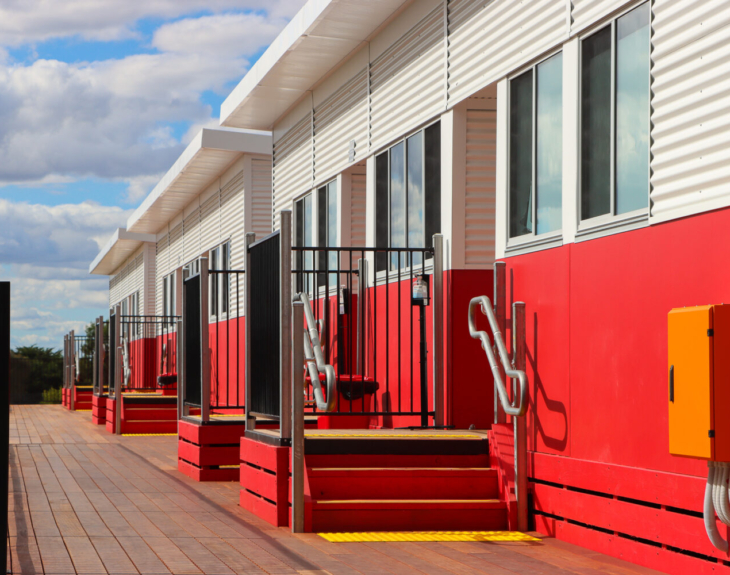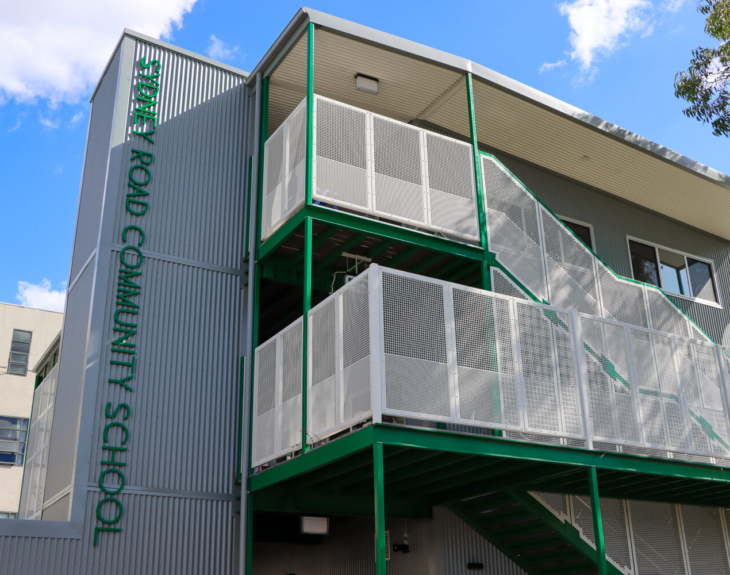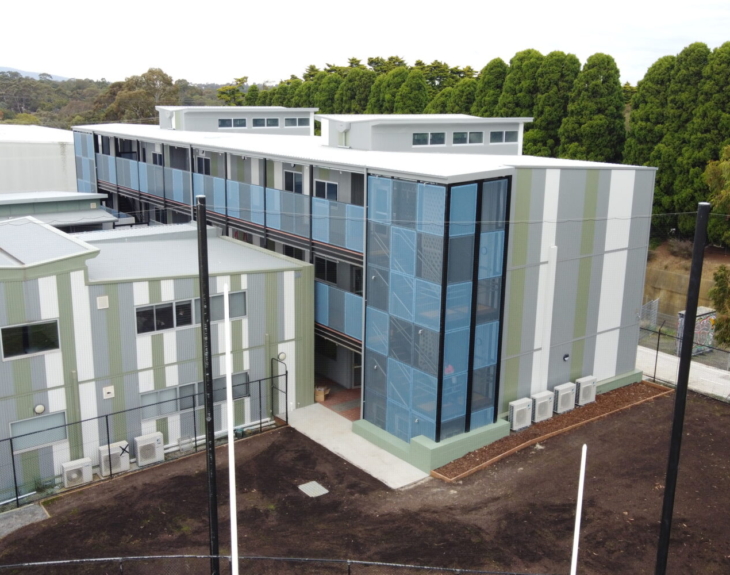Go Back Relocatable - Educational
Project Location:
Toorak, Victoria
Building Size:
420 sqm
Completion Date:
May, 2017
As the population increases within Victoria, the Grove Group have had to adapt and innovate to ensure the growing need for education is met. To do so, the Grove Group designed and manufactured the first two-story relocatable classroom in the country.
Utilising their in-house design department, the Grove Group were able to develop the first 10-module stackable classroom capable of housing almost 300 students in those areas with high demand and little space.
Whilst the solution has been replicated on numerous other sites, Toorak Primary School is a unique case due to the rapid influx of new students with no land for further expansion. To combat the problem, the Grove Group have installed three sets of two-storey buildings capable of holding 120 students each with another building currently under construction.
Toorak PS #5
The problem of Toorak Primary School is not unique so we needed to create a solution that could be easily replicated.
– Stephen Grove, Grove Group CEO and Director
All of the buildings have been designed with independent elevators in the core of the building ensuring that access and egress is always possible regardless of the location of situation at hand.
