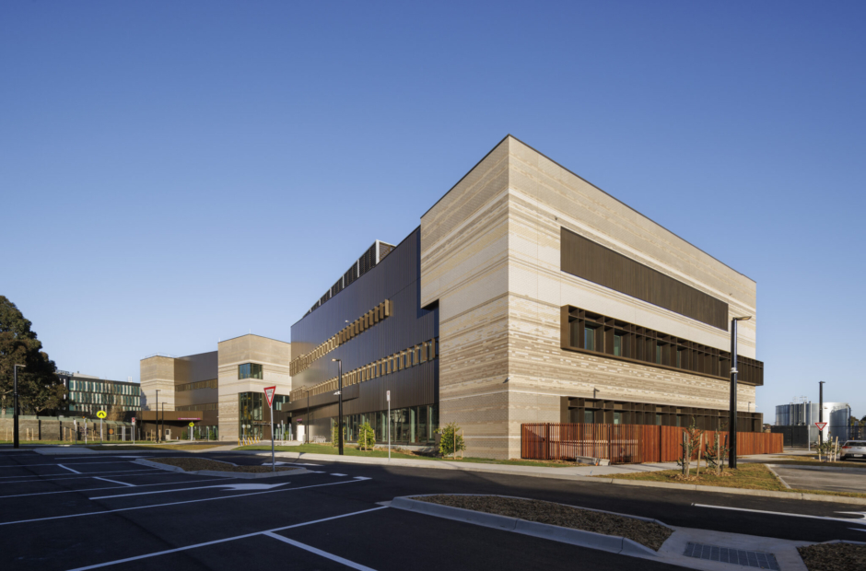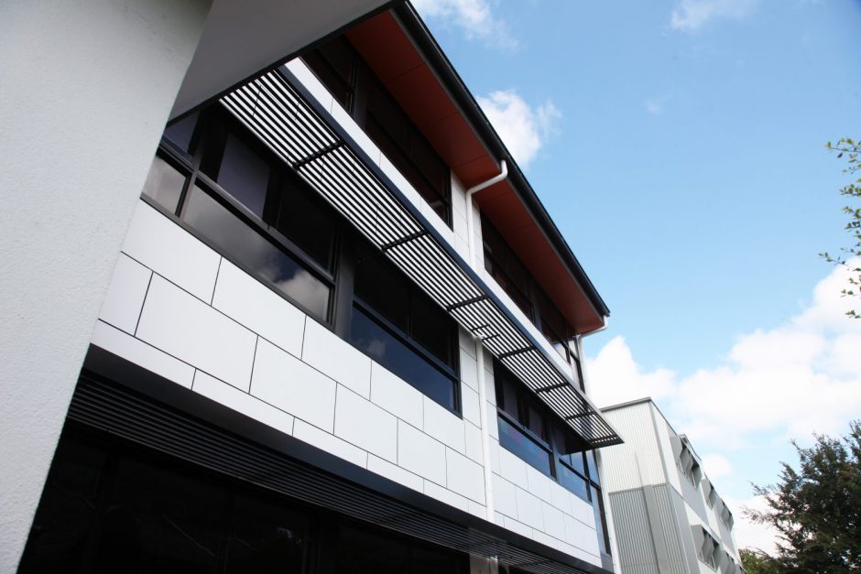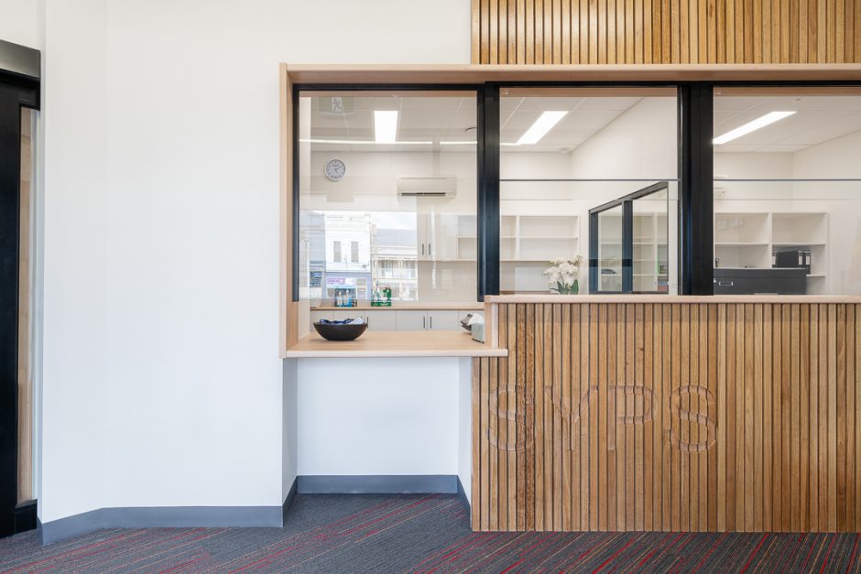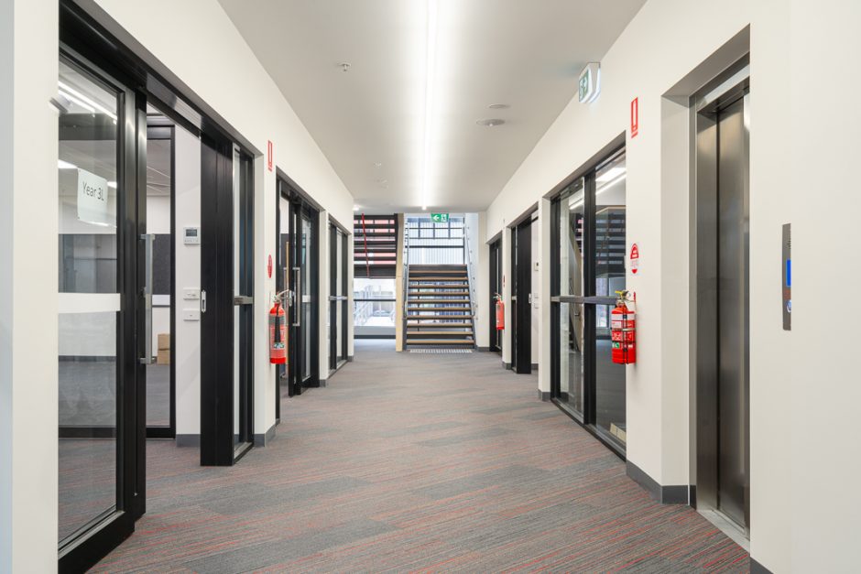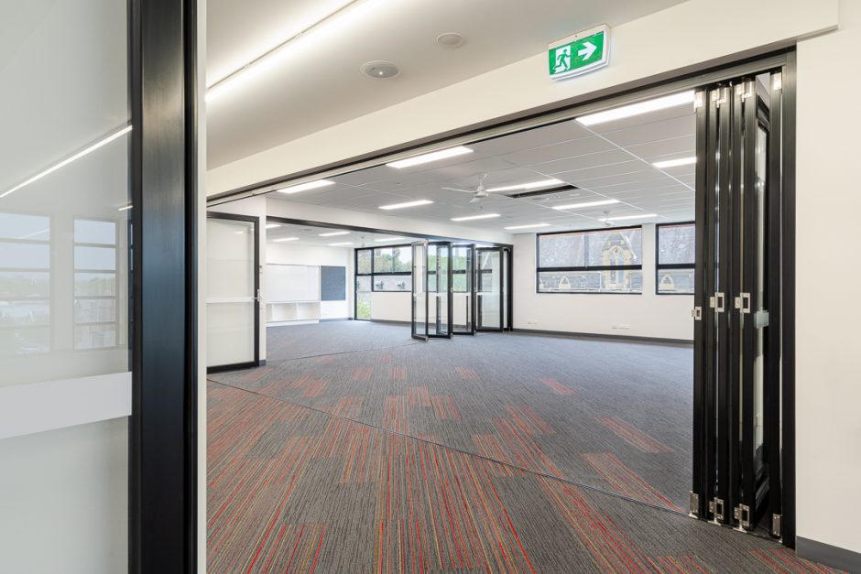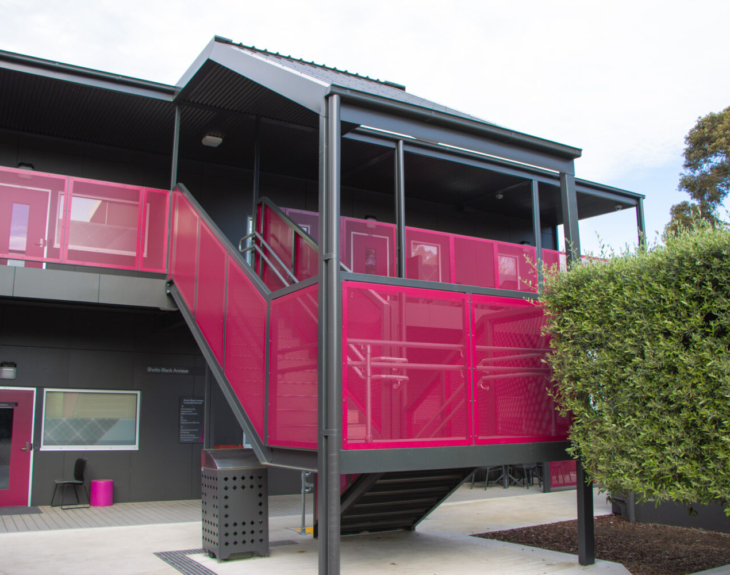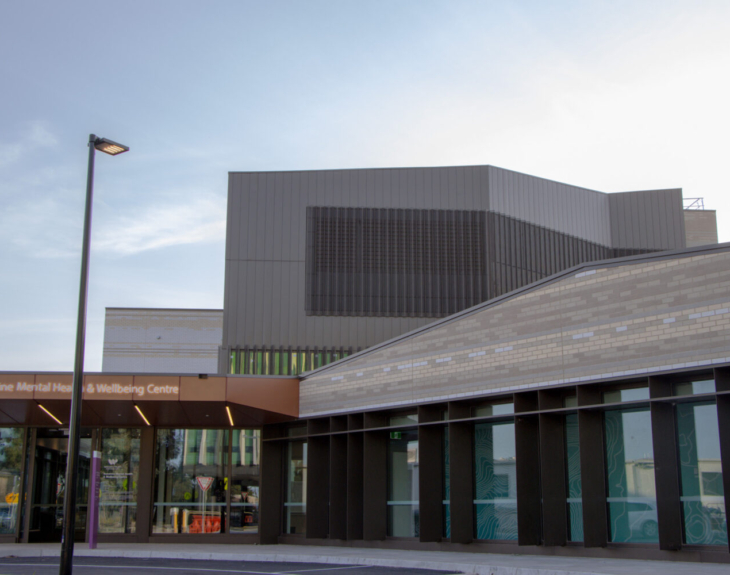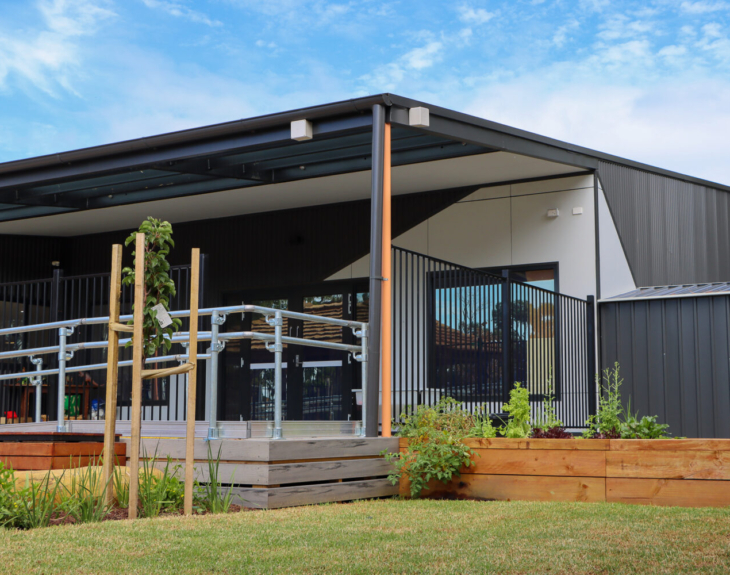Go Back Modular - Educational
Project Location:
South Yarra, Victoria
Building Size:
1450 sqm
Completion Date:
January, 2020
As one of the largest and most complex modular builds ever undertaken by the Victorian Education Department, South Yarra Primary School was a turning point within the modular building industry.
The project required a large scale demolition of existing infrastructure within the school before inserting a new, bespoke three-storey modular building that integrated and interconnected into the existing art room.
The team at Grove looked to embrace the intricacies of a three-storey building incorporating an integrated lift to ensure all occupants could enjoy the learning spaces provided, whilst inserting an architecturally inspired fire system that incorporated hydrant hose reels and internal sprinkler systems into the building’s design.
South Yarra #5
Featuring a double floor substrate system and a 3-layer acoustic ceiling design the acoustics of the building were considered down to the finest detail making noise transfer near impossible to detect.
With a 5 week build in the factory and a total project lifespan of 19 weeks, Grove were please to hand the building over for occupancy 9 days ahead of schedule.
