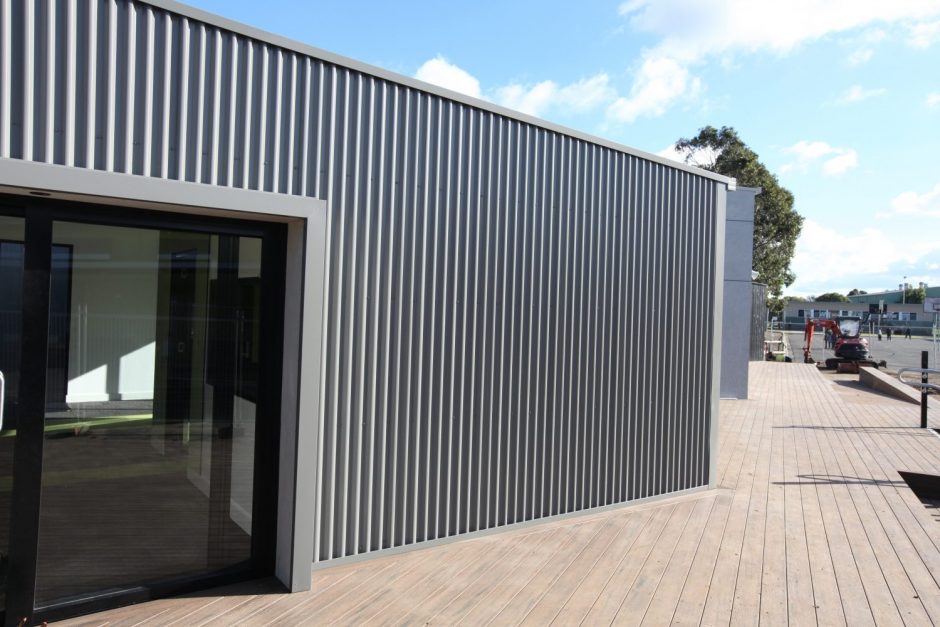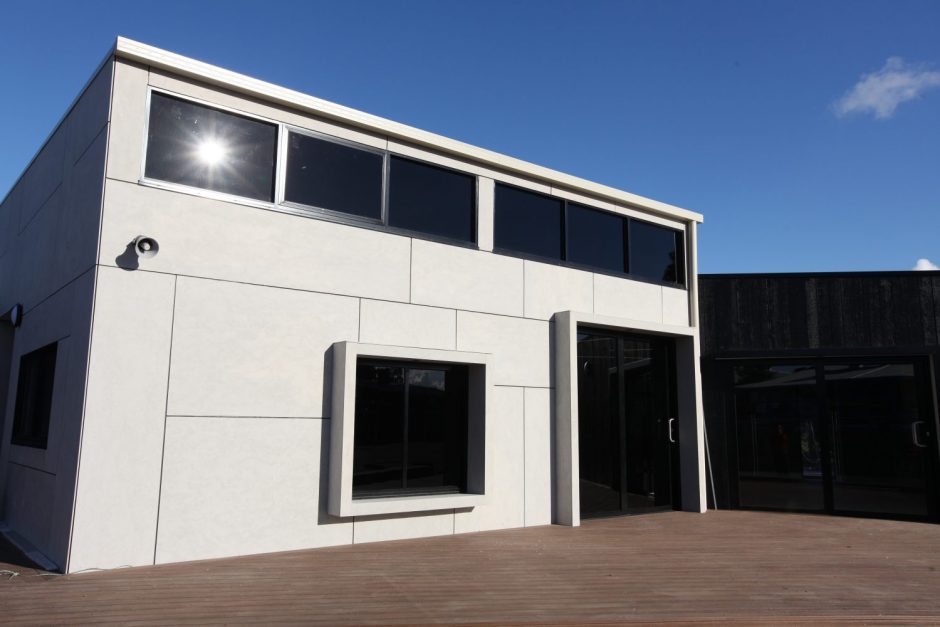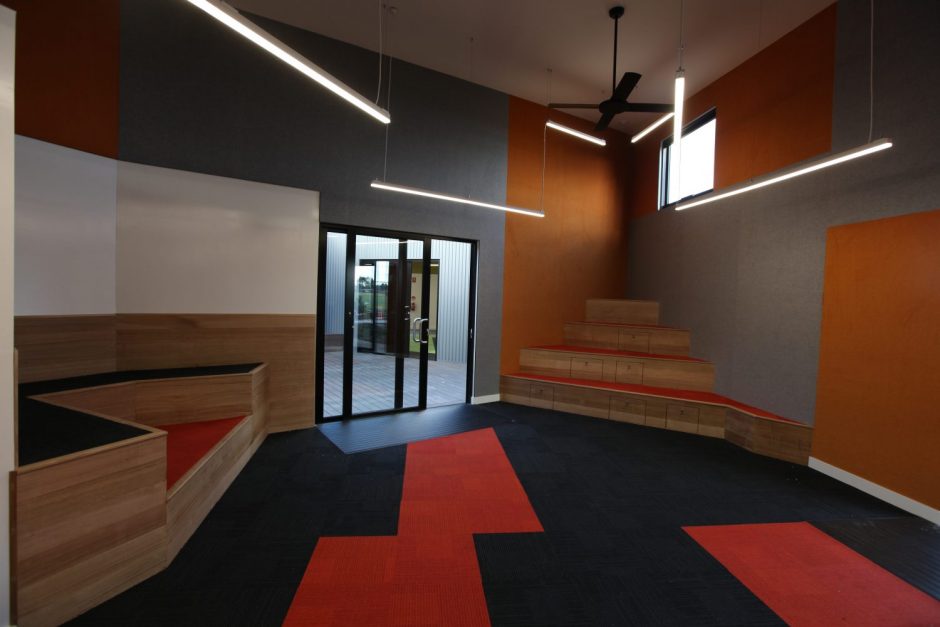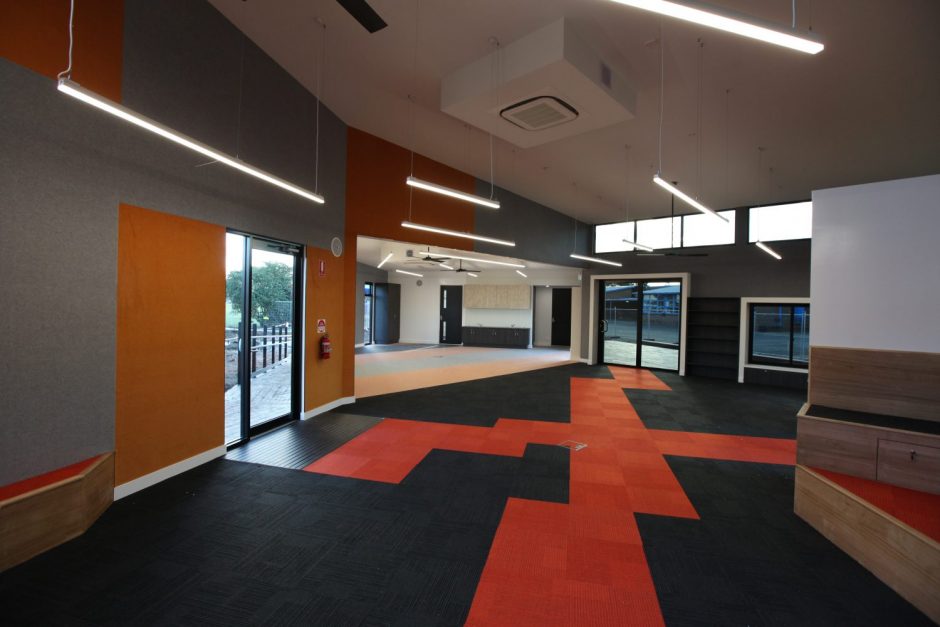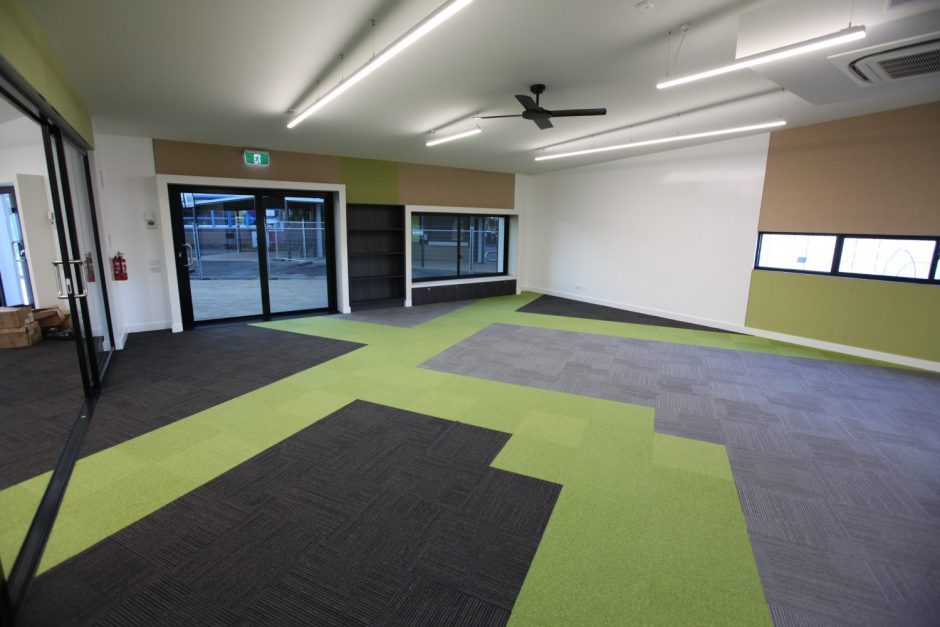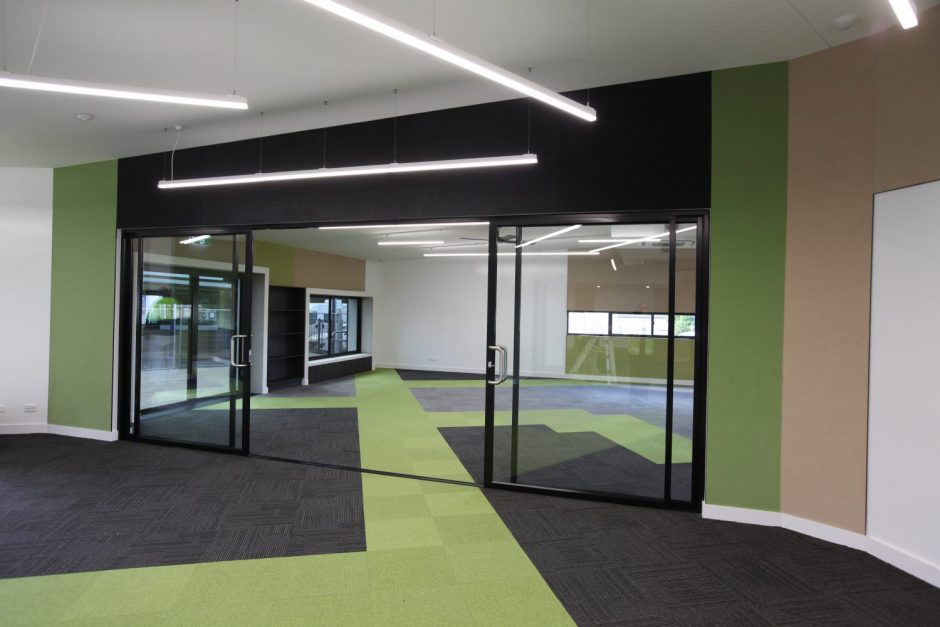Project Location:
Sunshine West, Victoria
Building Size:
750 sqm
Completion Date:
July, 2018
For Glengala Primary School, Grove utilized a design concept based around archimods – a collection of triangle shapes the interlink, creating the architectural solution that was Glengala.
Having a license to wow their client, the Grove Group employed a wide array of geometric shapes overlapping one another to bring together an integrated learning space that was as innovative as it was functional.
We were able to push the boundaries by utilizing standard geometric shapes within the design of the building, creating fluid forms.
– Jayden Hardy, Design Manager, Grove Group
Continuing the theme internally, the team at Grove were able to create an open plan, modern learning space whereby the useable space within the building resembled the overarching design theme with stairs and other furniture built into the design to maximize functional space.
IMG_7354
